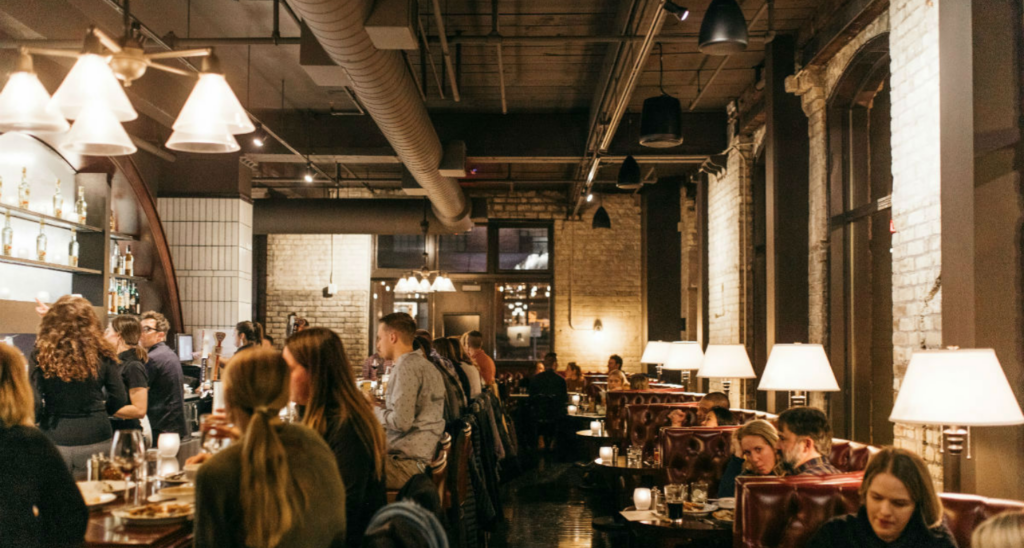People love seeing a transformation. Scratch that – people love seeing the short, condensed version, i.e., the before and after shots.
Shea specializes in transformation. That office filled with cubicles and boxes? It’s now the most popular restaurant in Minneapolis. The old gas station complete with oil stains and smells? One became a Brasa, another Town Hall Station. And the basement office space? Now the hottest speakeasy in the city. The challenge is looking beyond the stuff and seeing the bones and the opportunities.
In the first of an ongoing series, we’re highlighting a few notable transformations, starting with spaces that were never restaurants becoming restaurants.
Space Transformations part one:
An entrance and storefront is the first and most important element, and if it’s done right, it leaves people asking, “what was that before?”
Town Hall Station (Edina, MN): Once an auto repair, service and fueling station, the now brewpub features many nods to its past life.







Now, how do you erase the former bones to make it feel like it has always been a restaurant?
Centro (NE Minneapolis): the vibrant taqueria was brought to life from an empty, industrial building.






Butcher & The Boar (North Loop, Minneapolis): the second generation of the beloved Minneapolis restaurant was reimagined into the space of a former office building.




And how do you lay a space out to turn a disadvantage (i.e. a difficult entrance) into an advantage?
Billy After Dark (North Loop Minneapolis): Now a speakeasy-style cocktail bar, this basement space was once used for offices and storage.




AxeBridge Wine Co. (North Loop, Minneapolis): The previous entrance into a semi-basement, vast warehouse space was creatively reconfigured to lead guests into the now urban winery and restaurant.






Then, there’s putting in infrastructure where it doesn’t exist – restrooms, kitchen, ventilation, etc.
Sidebar at Surdyk’s (NE Minneapolis): Carved out of a corner of the iconic Surdyk’s Liquor & Cheese Shop, Sidebar gives the retailer a bar and restaurant to showcase their goods.






Earl Giles (NE Minneapolis): The 16,000+ square foot site was once a heavy machinery auction house. Now, the original exposed beams can be seen throughout the distillery, apothecary, restaurant and bar.






But, how do you take an historic building in disrepair, repair it and preserve the history, yet transform it into a bright beacon on the corner?
Edwards Dessert Kitchen (North Loop, Minneapolis): The historic 1879 Lowry Morrison Building sat vacant for many years before it’s renovation included converting the street level, corner space into the now dessert and cocktail bar.






The best is partnering with a chef that has a vision and trusts that a challenging location can become one of the top restaurants in the country.
Spoon and Stable (North Loop, Minneapolis): Originally a 1900s horse stable, then later a mix of offices and retail, Shea opened up and transformed the space into the first restaurant for James Beard Award-Winning Chef, Gavin Kaysen.





Demi (North Loop Minneapolis): Gavin Kaysen’s intimate, 20-seat, tasting-menu restaurant includes details that pay homage to the building’s history as a coffee production plant.









