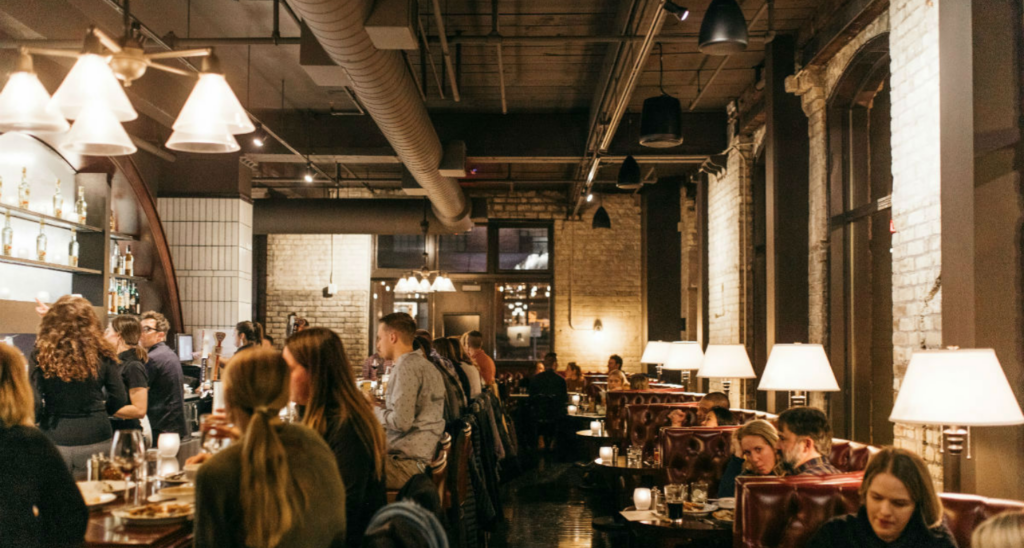
The Partners
Jesse Held and Jeff Erkkila
The Spot
A 16,000 sq. ft. industrial building
The Work
Transform a vast, open space into a unique distillery experience with a restaurant, bar, production area and apothecary
The Scene
The main floor of Earl Giles is filled with cozy seating sections, an eye-catching 60-foot long bar, and — probably the first thing guests will notice — plants. Over 400 plants fill the distillery with the majority displayed on moveable, custom welded metal stacks. Up in the mezzanine, a private bar with a gorgeous display of glassware anchors the space and a poker table in the corner creates the perfect atmosphere for hosting events. Large windows to the left of the bar peer into the apothecary, a unique room with custom shelving and industrial tables that provide plenty of space for whipping up elixirs.
Notables:
- Movable towers of 400+ plants
- Varied seating, including custom-built floating tables
- A statement 60-foot-long bar
- Private, upper mezzanine area
- Unique apothecary room for crafting elixirs














