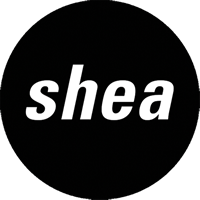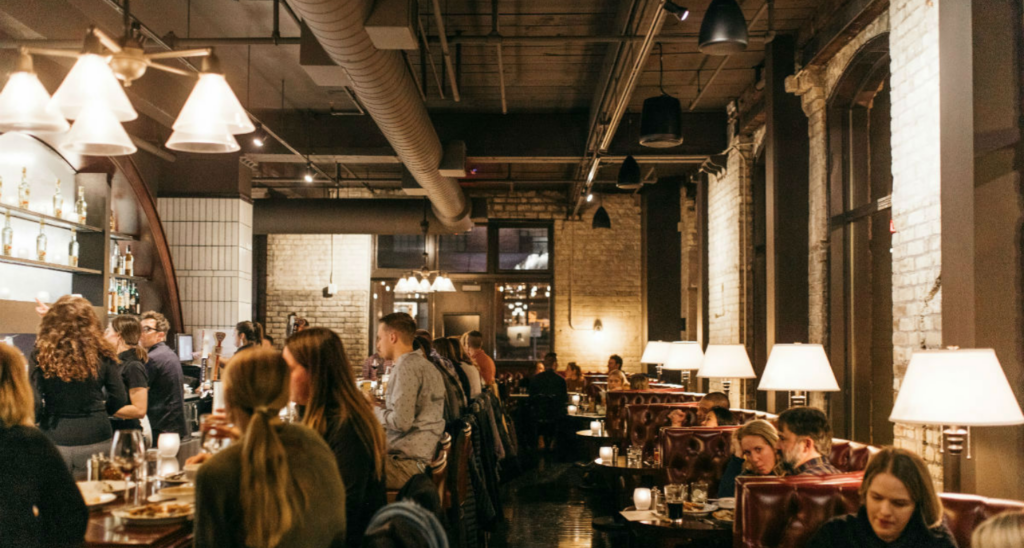PROLOGUE:
When you walk into a restaurant for the first time, you form an impression, whether you consciously realize it or not. Sometimes you’re struck with immediate comfort, admiration, envy over a great item, or sometimes it’s immediate dislike, which is usually reserved for us snobs in the business.
When creating a restaurant, every decision contributes to consumer emotion, and can mean the difference between one or repeat visits. In other words, success or failure. A successful restaurant is a tripod of service, food and space. Space design seems like the fun, easy part. You get to pick cool chairs and fabric, right? Not even close.
Good design does not have to be expensive, and there’s nothing that can ruin a meal like bad design.
Designing Spoon and Stable
From the first time we met Gavin Kaysen, we knew that the food and service would be nailed in his new restaurant. He has enthusiasm, experience, passion and professionalism, is a bit of a smartass and owns a French bulldog (which is just cool). That left a big responsibility for us to be the right partner in creating the right experience.
Our Shea mantra is we create experiences. Our immediate animated conversations with Gavin showed that we were on the same page: a space is so much more than the furniture, individual pieces or decor. It has to be a successful business and differentiated brand, based on the product and people. And, it’s important to start at the very beginning. So we did.
We worked together to outline the concept, inspirations, attitude, point of differentiation, and menu ideas. We shared stories of worldwide travel, cities, food, chefs, restaurants, stores, products, and tabletop. Then, it was time to find the right location. This process is much more than aesthetic. It’s all about the business potential within the space, the cost to develop a restaurant there, and ensuring the number of seats needed to make the business plan work. Never fall in love. At least not until after the business analysis.
For Spoon and Stable, we toured multiple places in different neighborhoods. We analyzed the geography first, and the business sense of each location second. The infrastructure (i.e., venting and black iron for the kitchen) is the single largest fixed expense along with kitchen equipment, and often that alone can break a budget. We evaluated pros and cons of each location based on all of these elements and found the right one. This place didn’t have infrastructure, but had a business and rent deal that provided the right ratio of cost to potential revenue. Check. It had history. Check. The perfect neighborhood. Check. And, a long narrow, high volume space any NYC chef (with vision) would love. Check. It even had an existing garage door to create an indoor/outdoor counter. Now we can fall in love.
No Tug of War with Gavin, He Gets It
After creating a quick floor plan for primarily seat counts, the real choreography begins. Our goal was to create the right impression at every space, every seat and with every sightline. Our goal was to create an efficient flow. Our goal was to develop the right ratio of back of house to front of house. It can be a tug of war, because you make money on seats, not the kitchen. But the kitchen puts out the product, and has to do so efficiently. There was no tug of war with Gavin – he gets it. Gavin went to work, with Shea and one of our consultants, to layout the exact equipment within the footprint we all agreed to.
Along with efficiency comes impression, and we wanted to make an impactful first, second and third impression with great focal points. These included an open kitchen as the theater on a thrust stage, an I have to sit there bar, and a vertical, glowing and working wine room in the middle of the space.
Our design process was based on communication, and a lot of it. We met with Gavin and his wife Linda. We talked about inspirations, shared more travel stories, shot ideas back and forth and sent images of details both big and small that fit the brand and concept (including logos, colors, art, twine, packaging).
There were no big ta-da presentations, and no weeks went by without talking. We decided on the importance of local sourcing and using local products; using great artists and just cool people to create items that would add to, and not just decorate the space. We jointly found people, sources, and inspirations, including Gavin’s brother Sean, who designed the crazy stolen spoon art, as well as a few feature tables and the walnut indoor/outdoor counter.
We created a budget from the beginning. It included accounting for all upcoming opening and operational costs, and determined the allowed cost for equipment, construction and furniture/decor, to make the business work. (Yes, restaurants are indeed businesses). We brought in a contractor, Zeman Construction, very early on to help us price as we designed, to avoid sacrificing later on because the budget was out of line.
The result was the full design for Spoon and Stable, including name, logo, menu designs, elements for guest giveaways, signage from the entrance all the way down to the restrooms, artists lights, old mailboxes, antiques, the fabrics and furniture, and the back bar elements, including wood cut in the garage of a Shea employee. Lighting, in Shea’s work, is always the most critical. You can paint the space with light and add to the experience, or you can really mess it up. With the advent of LED lights, which significantly help reduce operational costs, you always need to have the right electrician partner to execute the project without putting your guests in a tanning booth. Important things to remember: 1) light tables and features not people, and 2) do not screw up the dimming.
Once our design was set, we moved into final design, construction/permit drawings and construction. This part was like clockwork due to pre-planning and addressing the budget all along. There were no massive changes in the final document stage that affected schedule or budget, and Gavin and Linda knew exactly what they were getting. No surprises. Simultaneously, we started developing additional elements to fit the brand, from tabletop to branded check presenters.
Because the original schedule was realistic and thoughtfully created by Gavin, Zeman Construction and Shea, the restaurant was completed early. This allowed for the right amount of time for Gavin’s thorough training for front and back of house staff (another critical step often missed), and set Spoon and Stable on the right track to open on time. Yes, it does happen more often that you may think.
Welcome to the new Spoon and Stable, open November 16, 2014 at 211 1st Avenue North, Mpls. When you’re there, look at the details, but more importantly, feel the overall experience. Every point of contact in Spoon and Stable is part of the brand and designed to make an impression.



