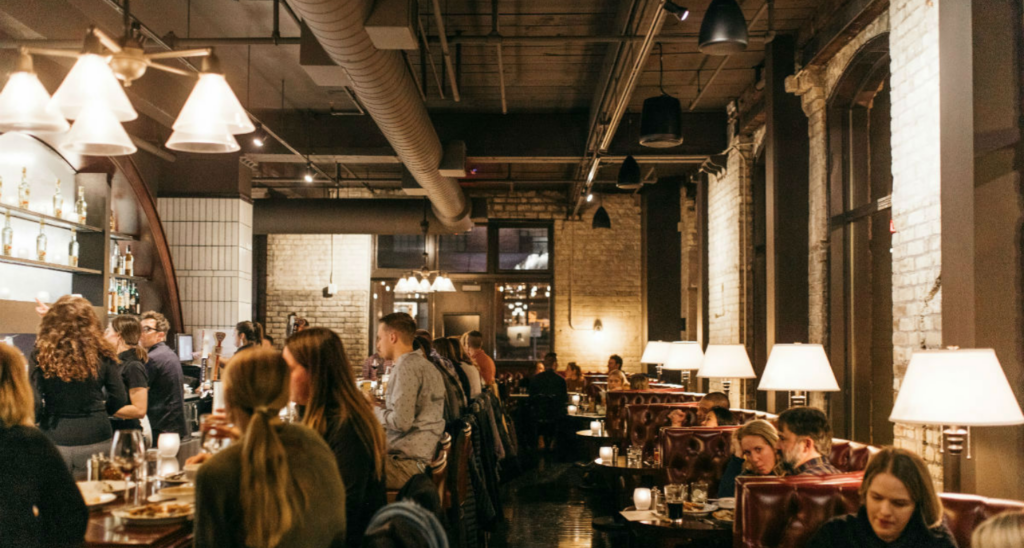At Shea, we pride ourselves on staying on top of what’s happening in design and industry news so that you don’t have to – and we pull what’s smartest and most forward-thinking together to save you the time of sifting through it all. It helps us keep tabs on what’s fresh, inspiring, and happening in the world – and we make a few headlines of our own, too.
Macy’s The Social Kitchen & Libations recent news collection
Nostalgia has been the name of the game for Macy’s food service news lately. The Social Kitchen & Libations at Macy’s Ridgedale was featured on KARE 11 with a focus on the return of the department store’s Popovers and restored chandelier statement piece. Nation’s Restaurant News then wrote a piece sharing the history of Macy’s food service department and where it’s going next. Shea is honored to have partnered with Macy’s on many various food service/restaurant designs over the years, including The Social, and we’re thrilled for their team’s continued success.
Savor the local flavor at the 10 best public markets across the US – USA Today
USA Today polled the public to find the 10 best public markets nationwide, and we’re proud to share the Shea-designed Midtown Global Market in Minneapolis earned the #4 spot! Having opened in 2006, we’re excited to celebrate the market and Midtown Global’s team back in the spotlight gaining nationwide recognition.
Vacay Trip Length, Spending Both Rising – Shop! Association
Shop! Association compiled research results showing both an increase in U.S. consumers’ average trip lengths and average hotel nightly spending rates – positive news for the hospitality and travel industries.
And there’s even more positive news for those in the luxury hospitality and travel industries, as Restaurant Hospitality shares a look into how luxury offerings have been a “buoy” to the hotel industry. Guests that have the ability to pay for exclusivity will do so – but the key to pulling off high-priced, exclusive offerings is that they also have to be high-quality, exclusive offerings.
Menu Prices Finally Started to Ease in June – Restaurant Hospitality
Also from Restaurant Hospitality, menu prices are starting to ease after inflation fell to 3% in June, however the pricing gap continues to widen between groceries and restaurants. This report outlines the changing prices and how consumers are adapting their spending in response.
Introducing America’s Top 50 Independent Restaurants for 2023 – FSR Magazine
FSR’s America’s Top 50 Independent Restaurants list came out for 2023, and we’re proud of our partner Gavin Kaysen and the team at Spoon and Stable for earning a well-deserved spot the list. Our friends and neighbors in Minneapolis, Young Joni and Red Rabbit, also made the list, and the three restaurants do an outstanding job representing the strong dining scene in Minneapolis.
David and Tanya featured on WCCO Radio’s Drivetime with DeRusha
Jason DeRusha hosted Shea’s founder, David Shea, and Principal, Tanya Spaulding, as guests on the DeRusha Eats segment of his WCCO radio show. The three of them discussed all things restaurant design from sound mitigation and transforming offices into restaurants, to the “theatre” of a restaurant, open kitchens and the rise of indoor plants.
The Evolution of Office Amenities – NAIOP
NAIOP’s 2023 Summer Publication details the evolution of amenities in the workplace. The piece starts with the state of offices back in the early 20th century when metal wastebaskets were the hot, new amenity offering, then brings readers through the amenity evolutions over time to keep up with market and lifestyle changes. Finally, NAIOP shares what amenities workplaces/office buildings need today to support the health and wellbeing of today’s workforce and attract news tenants – and hint: it’s going to take a lot more than metal wastebaskets.
Family-Owned Schmitt Music’s New Flagship Is Pitch-Perfect – MSP Mag
Mpls.St.Paul Magazine is calling Schmitt Music’s flagship “a destination that redefines the typical music shop.” Their article truly captures the Shea-designed store and unique galleries within, as well as highlights the experiential, hospitality approach our partnership with Schmitt Music took in creating a new environment for their rich, legacy brand.
Suburban Shopping Hot, Downtown Not – VMSD
Shopping patterns that used to be closely correlated between the suburbs and downtown areas are no longer. Post-pandemic changes including less people coming into downtown offices have led to retail challenges in downtown and an increase in spending in suburban areas closer to where remote workers live. VMSD shares more on consumer shopping patterns and what it means for retailers.


